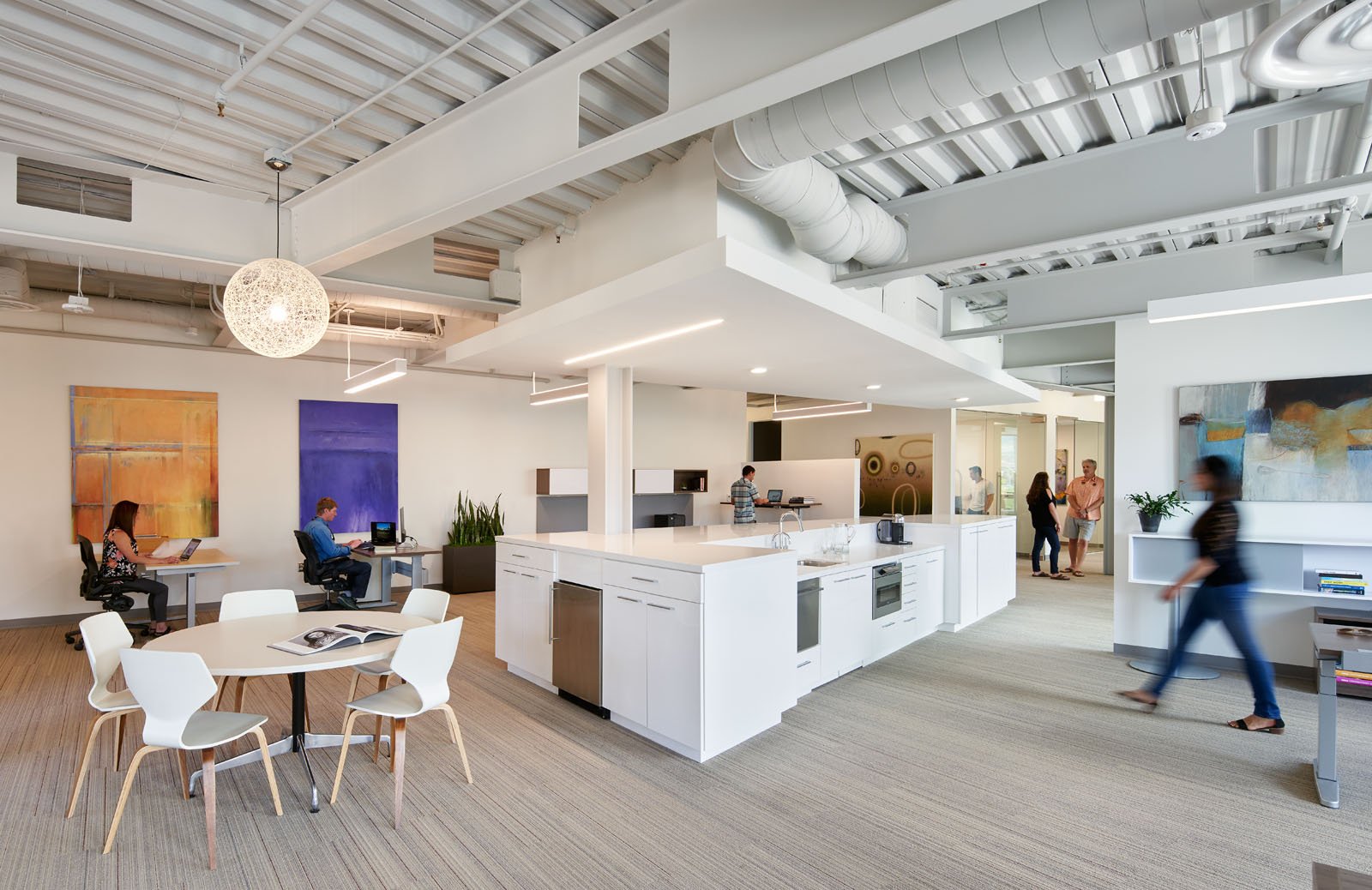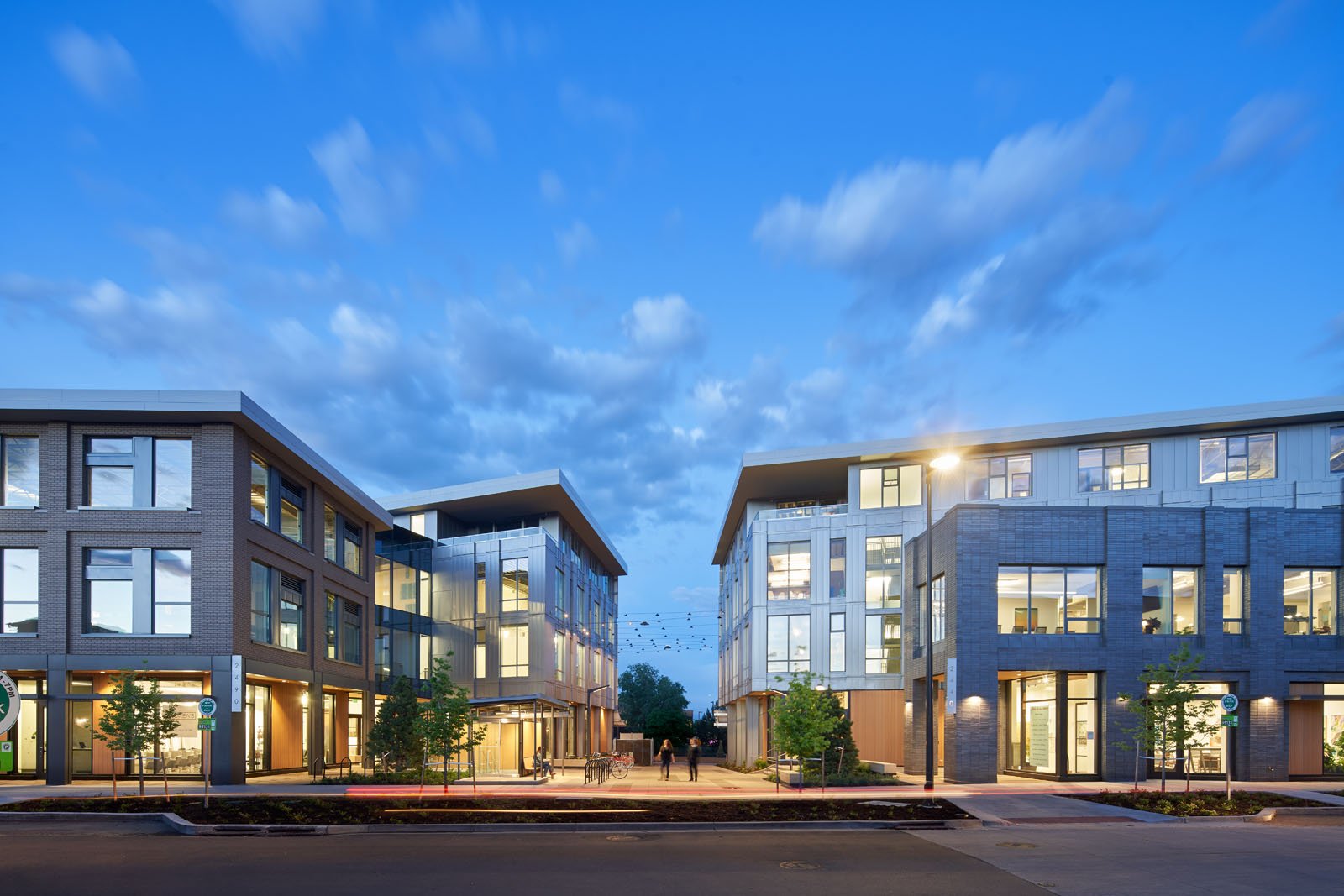Boulder Commons-“All Electric” in the World of Multi-Tenant Office Buildings
In Colorado’s variable climate, building a 100,000 sf. multi-tenant office building that is “all electric” is quite a challenge, and producing most of the energy for the building onsite only adds to the complexity. Finally, developing a new “Green Lease” structure that balances sustainability with tenant requirements complicates the process even more. That was the charge we gave ourselves for the development of Boulder Commons.
We started by selecting an architectural and consultant team that had previously designed Net Zero buildings. We knew that we had to produce a new type of building that used approximately one-third of the energy of current buildings, so we began with a high-performance building envelope that could keep heat in during the winter and reduce solar gains in the summer, meaning incorporating specialized insulation, varying window sizes on each orientation, and triple-pane windows filled with argon gas. Next, we explored a variety of heating and cooling systems and settled on Variable Rate Flow (VRF) equipment with energy recovery ventilation (ERV) units that could function in a multi-tenant environment, and with these items, coupled with LED-only lighting and sophisticated building control systems, we were able to reach our energy reduction goal.
We analyzed the solar potential for the site and realized that in addition to the roof area, we had a four-story vertical façade facing slightly southeast that would never be blocked by other buildings, due to an adjacent rail line with low-rise development beyond. By using a helical raking system for the roof that allowed for greater density of solar panels and developing a vertical solar wall that allowed for window penetrations, we were able to produce the bulk of our energy onsite.
As we shifted into the operations phase of the project, it became clear that different tenants operate differently and some used more energy than others some had servers onsite, and others were more cloud-based. Fortunately, our lease structure facilitated addressing these differences in electricity usage between tenants. Each tenant had been allocated a “plug load budget” and was required to pay for their additional electricity use as well as to purchase renewable energy certificates to offset the environmental impacts of their overage.
What we have learned is that like most complex problems, high-performance buildings are best approached by breaking down the problem into parts and then solving them in an integrated fashion. Like other challenges and complex systems, a building is truly the sum of its parts.



